BIM Modeler
Join BetterPros as a BIM Modeler and create stunning visualizations that bring architecture to life.
Description
If you are a BIM modeler seeking new opportunities, we encourage you to apply to our talent pool. Every week, we receive new openings from our clients, and we are here to help you find the best match for your skills and career goals. If you meet the requirements of our talent pool, one of our recruiters will reach out to you to discuss the next steps.
BetterPros unlocks human potential by offering competitive compensation, flexibility, constant learning and growth, and the opportunity to work anywhere you want with one of our +130 active clients across the United States.
What you must have:
-
- A degree in Architecture or equivalent field of study.
- Proven work experience in BIM and 3D modeling.
- Superior understanding of BIM technologies and their impact on the AEC industry.
- Superior knowledge of Revit, AutoCAD, and other design technologies with direct experience using prior and current versions.
- Strong organizational and time management skills and a multitasking personality.
- Strong design, graphic, and presentation skills.
- Excellent communication skills and a strong team ethic.
- Ability to self-manage project assignments from start to finish with oversight.
- An Advanced level of English.
- A fully committed and self-driven personality.
A great plus
- Previous experience working for the US.
What you’ll do:
- Work with clients to create detailed models using Revit based on their needs, including identifying project goals, objectives, and constraints.
- Develop construction drawings and other design documents.
- Communicate with architects, engineers, contractors, and other stakeholders to ensure everyone is on the same page.
- Coordinate with other members of the BIM team to ensure that all model components are up to date.
- Create 2D drawings from 3D models of building elements such as walls, columns, windows, doors, plumbing, electrical fixtures, etc.
- Create 3D models of building components such as structural supports, stairs, railings, and columns.
- Develop drawings to show how construction will take place based on designs provided by architects or engineers (Construction Documents).
We’ve got the opportunity, you’ve got the talent.
We want to hear from you! Apply now.

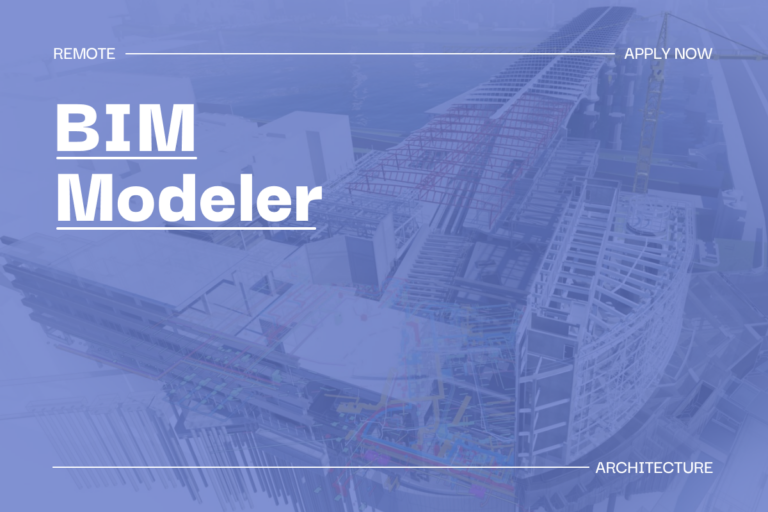
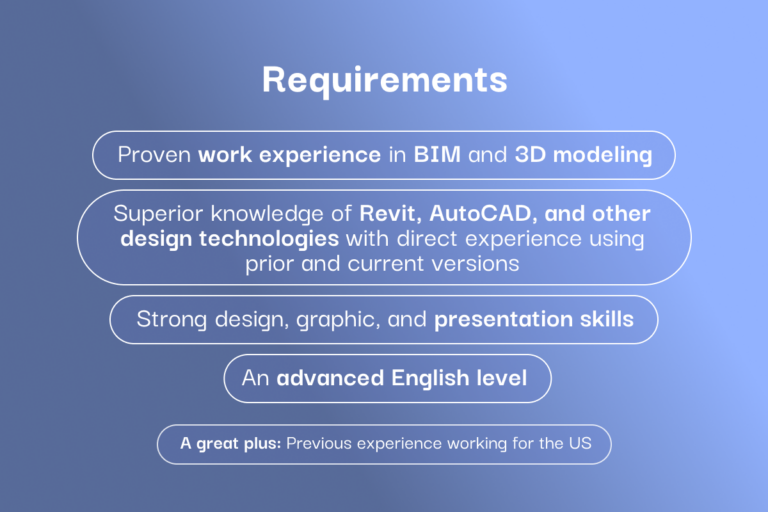
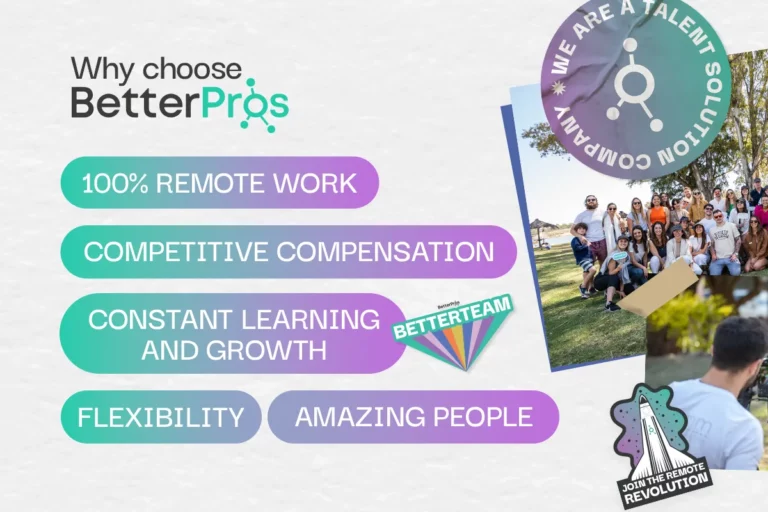







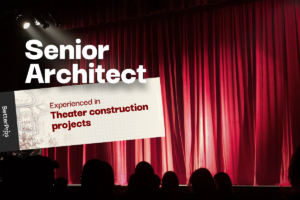
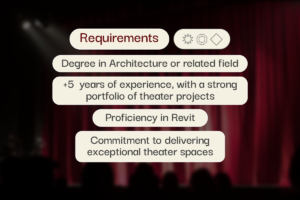
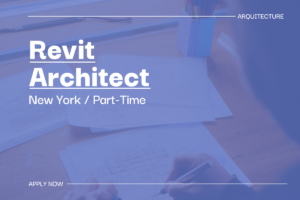
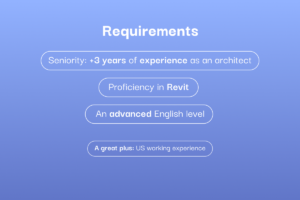

![Revit Architect w_experience in Interior Design [California, Part-Time] 2](https://careers.betterpros.com/wp-content/uploads/2024/06/Revit-Architect-w_experience-in-Interior-Design-California-Part-Time-2-300x200.webp)